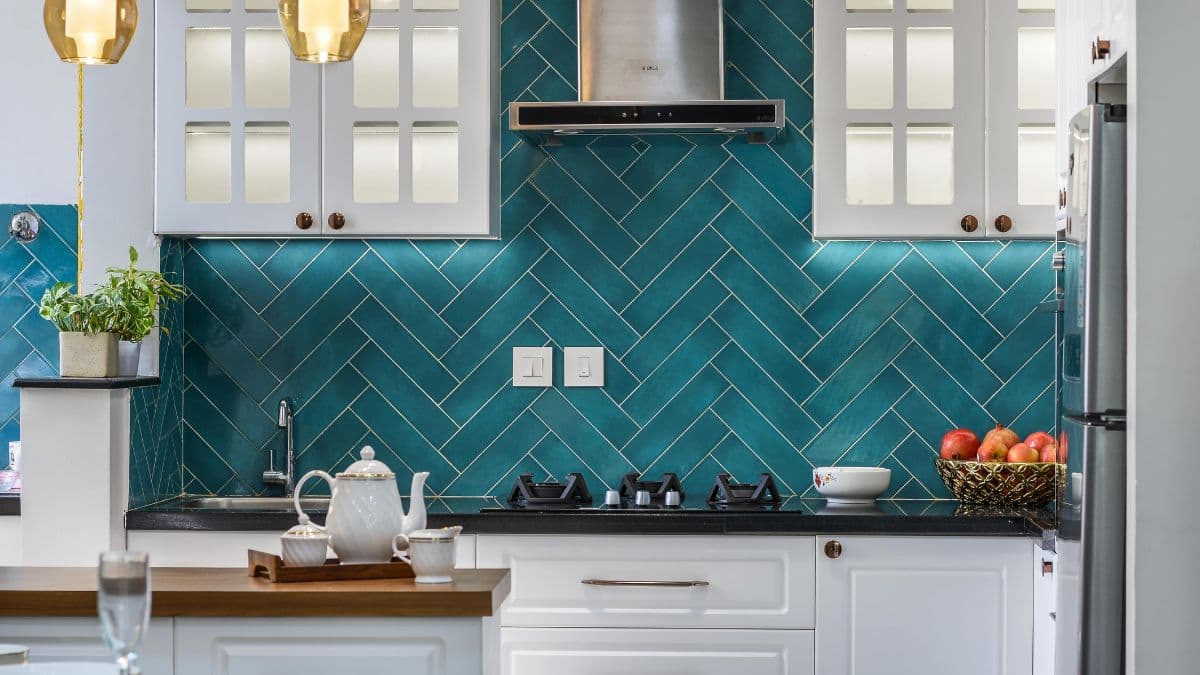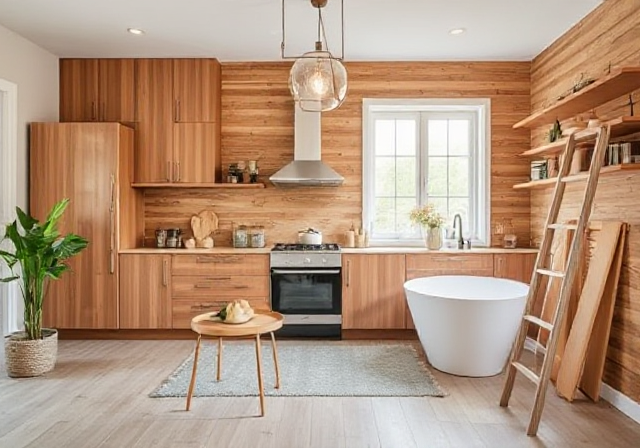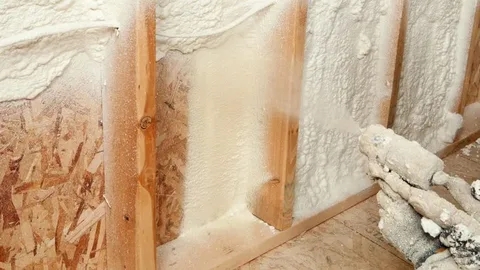Introduction
Whenever you think of kitchen Interior Design ideas you can’t neglect modular kitchens. Modular kitchens come with pre-built individual kitchen units that can be assembled as per the requirements.
These separate individual kitchen units are also known as modules. The different modules of modular kitchens that can be customized are countertops, kitchen cabinets, smart appliances, etc.
To a great extent, modular kitchens have now completely replaced traditional kitchens because of their flexibility. Here is a stepwise breakdown of how to design a modular kitchen:
1. Start with selecting the Kitchen Layout
Once you have decided that you want a modular kitchen for your home; it’s advisable to start the process by first finalizing the layout of your kitchen. The most popular types of layouts from where you can choose from are as follows:-
L-Shaped Kitchen—This type of layout is most suitable for kitchens with limited space. Two countertops along the two kitchen walls ensure maximum space utility.
U-shaped kitchen – U- U-shaped layout is most suitable for kitchens that have a large working area. This type of layout features three walls with attached countertops and appliances.
Open Modular Kitchen Design – If you don’t want your kitchen to be isolated from the rest of your home then this design is for you. This layout integrates the kitchen with living space with no partition in between.
Galley Modular Kitchen Design – This layout is most suitable for those kitchens that are narrow in size and rectangular in shape. Two lines of kitchen cabinets and countertops face each other to maximize the space utility.
2. Choose Premier Quality Materials for your Modular Kitchen
Once you have decided on the layout of your kitchen the process of designing your modular kitchen actually begins. Now you are tasked to select the materials to be used for your modular kitchen.
As modular kitchens are renowned for their flexibility and durability it is advisable to go for durable materials for your modular kitchen design.
While selecting materials for your kitchen countertops you can go for quartz or granite which are known for their durability. Similarly, for kitchen cabinet materials, the most durable materials are wood veneer, solid wood, oak, stainless steel, etc.
3. Choose your Appliance and Fixtures
The choice of appliance and fixture is the most important part of your modular kitchen design process. The appliances and fixtures for your modular kitchen should not only be functional but also customizable.
Three important factors need to be kept in mind while finalizing the appliances and fixtures of your modular kitchens:
Range of Cooking Accessories – It’s always advisable to have a wide variety of cooking accessories in your modular kitchen. From induction cooktops to built-in cabins a wide range of accessories can make the kitchen more flexible.
Storage Solutions – Modular Kitchens are renowned for their large space solutions. Pull-out shelves, in-built shelves, and corner drawers can easily fit into a modular kitchen.
Lightings- Personalised lighting solutions are a feature element of modular kitchen interior designs. Be it general kitchen lights or countertop task lights one can customize the choice of lights as per needs.
4. Customize Your Modular Kitchen
Customized spaces are at the heart of modern kitchen interior designs. Modular kitchens allow users the flexibility to design the spaces as per their needs and preferences.
There is a modular kitchen that can serve the requirements of all the users. There are three major aspects of a personalized modular kitchen. They are as follows:-
Cabinet Hardware – Cabinet hardware is vital to carry out day-to-day operations. The colors and sizes of the cabinet handles, knobs, and pullouts can be customized.
Customized Backsplashes – Kitchen backsplashes come in a wide range of designs and colors. Modern kitchens are incomplete without a personalized backsplash.
Add Accessories – The concept of decorative accessories is now not only limited to living spaces. The use of artwork, plants, and countertop appliances can personalize your modular kitchen.
5. Placement and Installation of Modular Units
Last but not least, the modular kitchen design process concludes with the placement and installation of the modules. Before the installation process commences it is advisable to earmark the places for all the modules.
For instance, all kitchen devices should have their dedicated plug points. If you are going for a kitchen triangle then it is advisable to earmark the places of your stove, refrigerator, and sink beforehand.
After a place has been designated for everything the process of installation can commence. It is advisable to hire professionals for the installation process. If the modular units are installed properly they can last for a long time. After the installation is over it is advisable to go for a test check.
Wrapping it up!
This blog looked at the complete process of designing a modular kitchen. Modular kitchens have now gained widespread popularity for the flexibility they offer. Designing a modular kitchen can seem like a complicated task as a lot of intricate things need to be considered while decorating the modular kitchen.
To get the perfect modular kitchen it is advisable to start the process by selecting of the appropriate layout as per the space availability. Modular kitchens should be customized as per requirements to make the kitchen space more personalized.




